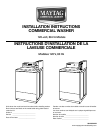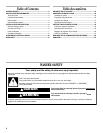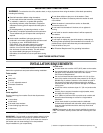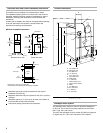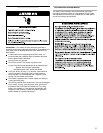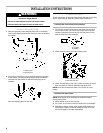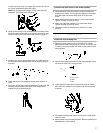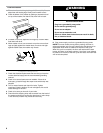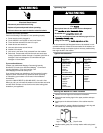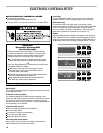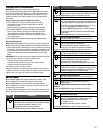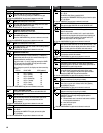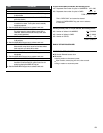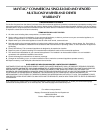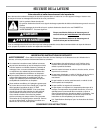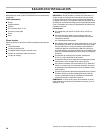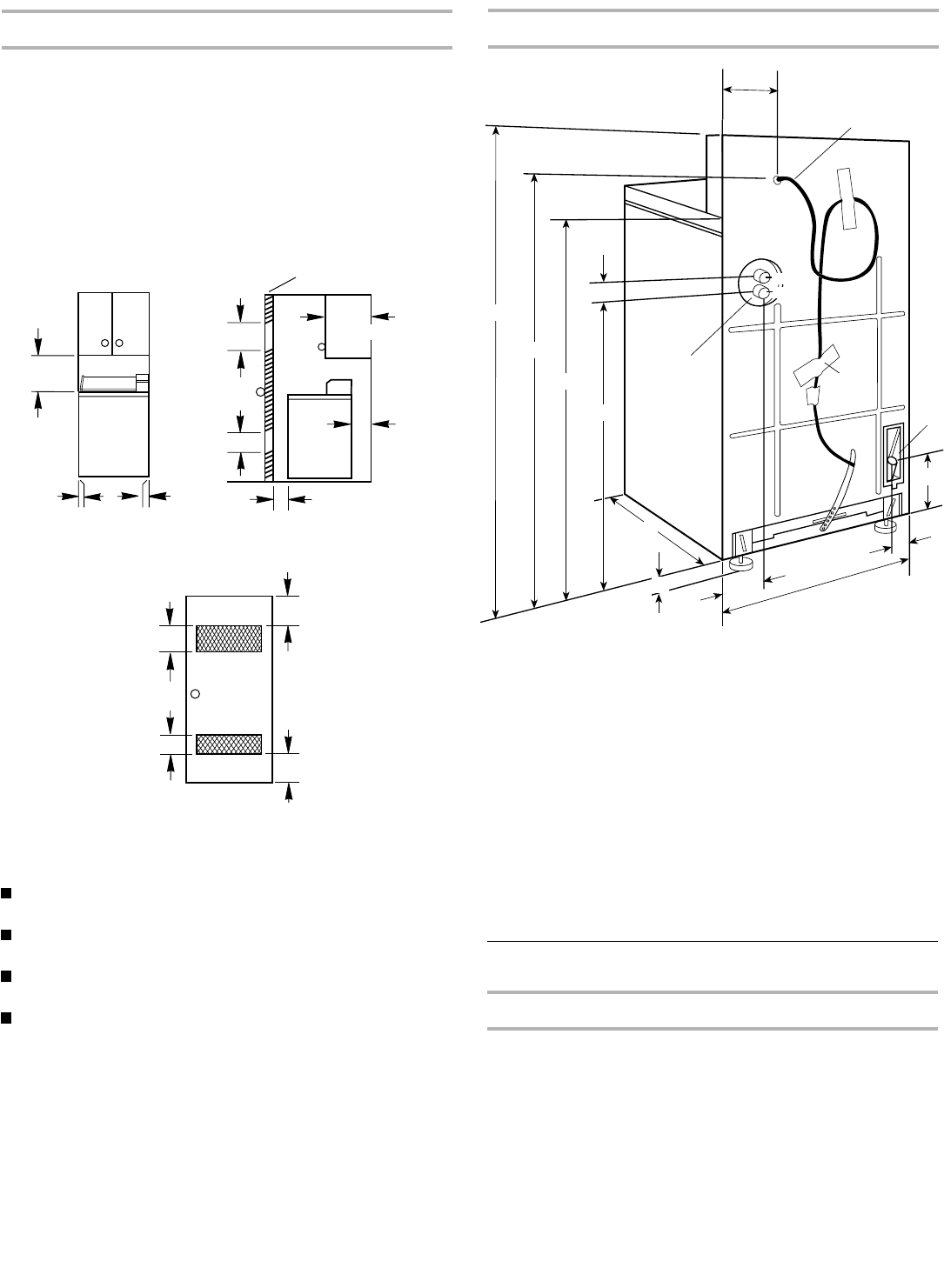
4
DrainSystem
Standpipe Drain System
The standpipedrain requires aminimum diameter standpipe of
2" (50 mm). The minimum carry-away capacity canbeno less
than 17 gal. (64L) per minute.
Thetop of thestandpipe must be at least39" (990 mm) high and
no higher than 72" (1.8m)fromthe bottom of the washer.
Recessed Area and Closet InstallationInstructions
This washer may be installed inarecessed area or closet.
The installation spacing shown is in inches and is the minimum
allowable. Additional spacing should be considered for ease of
installation, servicing, and compliance with local codes and
ordinances.
If closetdoor is installed, theminimum unobstructed air openings
in the top and bottom arerequired. Louvered doors with
equivalent air openingsare acceptable.
Recessed front view Closet sideview
Minimum Installation Clearances
Closet
door
Front view
3" (76 mm)
3" (76mm)
24"
2
(1,55m
2
)*
48"
2
(3,10m
2
)*
24"
2
(1,55m
2
)*
48"
2
(3,10m
2
)*
*Openingis the minimum for acloset door.
Louvereddoorswithequivalent air openingsare acceptable.
ProductDimensions
0"
(0 mm)
0"
(0 mm)
Closet door
17"
(432 mm)
14"
(356 mm)
max.
4"
(102 mm)
min.
1" (25 mm)
min.
Cold
Hot
A
B
C
E
D
F
G
I
J
K
L
M
H
43" (1090 mm)
38¹⁄8"(970mm)
35" (890 mm)
1¹⁄2"(38 mm)
27¹⁄
4" (705 mm)
25¹⁄
2" (650 mm)
Waterinlets
7" (180 mm)
Power supply cord
Drainhose connector
Label
27"(685 mm)
5¹⁄
4"(133 mm)
1" (25 mm)
5" (127 mm)
A.
B.
C.
D.
E.
F.
G.
H.
I.
J.
K.
L.
M.
N.
O.
Additional spacing shouldbe considered for the ease of
installation and servicing.
Additional clearances may be required forwall, door, and floor
moldings.
Additional spacing of 1" (25 mm)onall sides of the washer is
recommended to reduce noise transfer.
Companion spacing shouldalsobe considered.
N
O
H



