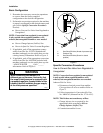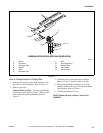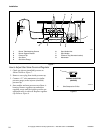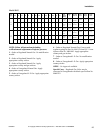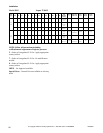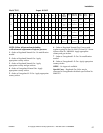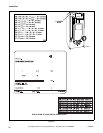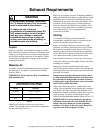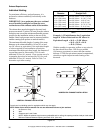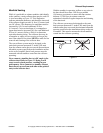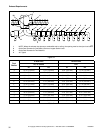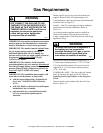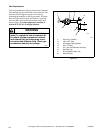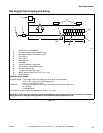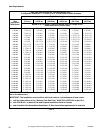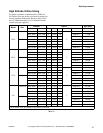
Exhaust Requirements
70256801
30
© Copyright, Alliance Laundry Systems LLC – DO NOT COPY or TRANSMIT
Individual Venting
For maximum efficiency and performance, it is
preferred to exhaust tumbler(s) individually to the
outdoors.
IMPORTANT: At no point may the cross sectional
area of installed venting be less than the cross
sectional area of the exhaust outlet of the tumbler.
The exhaust duct must be designed so the static back
pressure measured 12 inches (305 mm) from the exhaust
outlet does not exceed the maximum allowable pressure
specified on the installation sticker on the rear of the
tumbler. Static back pressure must be measured with the
tumbler running (both pockets on stacked models).
The maximum allowable length of venting of the same
diameter as the exhaust thimble is 14 feet (4.3 m) and
two 90° elbows or equivalent. If the equivalent length
of a duct required for an installation exceeds the
maximum allowable equivalent length, the diameter of
a round duct must be increased by 10% for each
additional 20 feet (6.1 meters). Cross section area of a
rectangular duct must be increased by 20% for each
additional 20 feet (6.1 meters). Refer to
Table 7 to
determine equivalent venting.
Example: A 12 inch diameter duct’s equivalent
length of 14 feet of duct and two 90° elbows is:
Equivalent Length = 14 ft. + (2) 90° elbows
= 14 ft. + 14 ft. + 14 ft.
= 42 ft. (12.8 m)
With the tumbler in operation, airflow at any point in
the duct should be at least 1200 feet per minute
(366 meters per minute) to ensure that lint remains
airborne. If 1200 feet per minute cannot be maintained,
schedule a regular inspection and cleaning of the
ductwork.
Figure 10
Duct
Diameter
Equivalent Length of
Straight Duct
8 in. (203 mm)
10 in. (254.0 mm)
12 in. (304.8 mm)
14 in. (355.6 mm)
16 in. (406.4 mm)
18 in. (457.2 mm)
One 90° elbow = 9.3 ft. (2.83 m)
One 90° elbow = 11.6 ft. (3.5 m)
One 90° elbow = 14 ft. (4.3 m)
One 90° elbow = 16 ft. (4.9 m)
One 90° elbow = 18.7 ft. (5.7 m)
One 90° elbow = 21 ft. (6.4 m)
Equivalent Length (feet) = 1.17 x Duct Diameter (inches)
Table 7
TMB1379N
Consult your local building code for regulations which may also apply.
NOTE: Inside of duct shall be smooth. Do not use sheet metal screws to join sections.
1 No Screen or Cap
2 Wall
3 Clearance per Local Codes
4 NOTE: Where the exhaust duct pierces a combustible wall or ceiling, the opening must be sized per local codes.
5 Minimum Distance Between Opening and Roof: 36 in. (914 mm).
TMB2009N
VERTICAL EXHAUST INSTALLATION
HORIZONTAL EXHAUST INSTALLATION
1
2
3
1
4
2
3
4
CONNECT TO TUMBLER
CONNECT TO TUMBLER
EXHAUST
OUTLET
5



