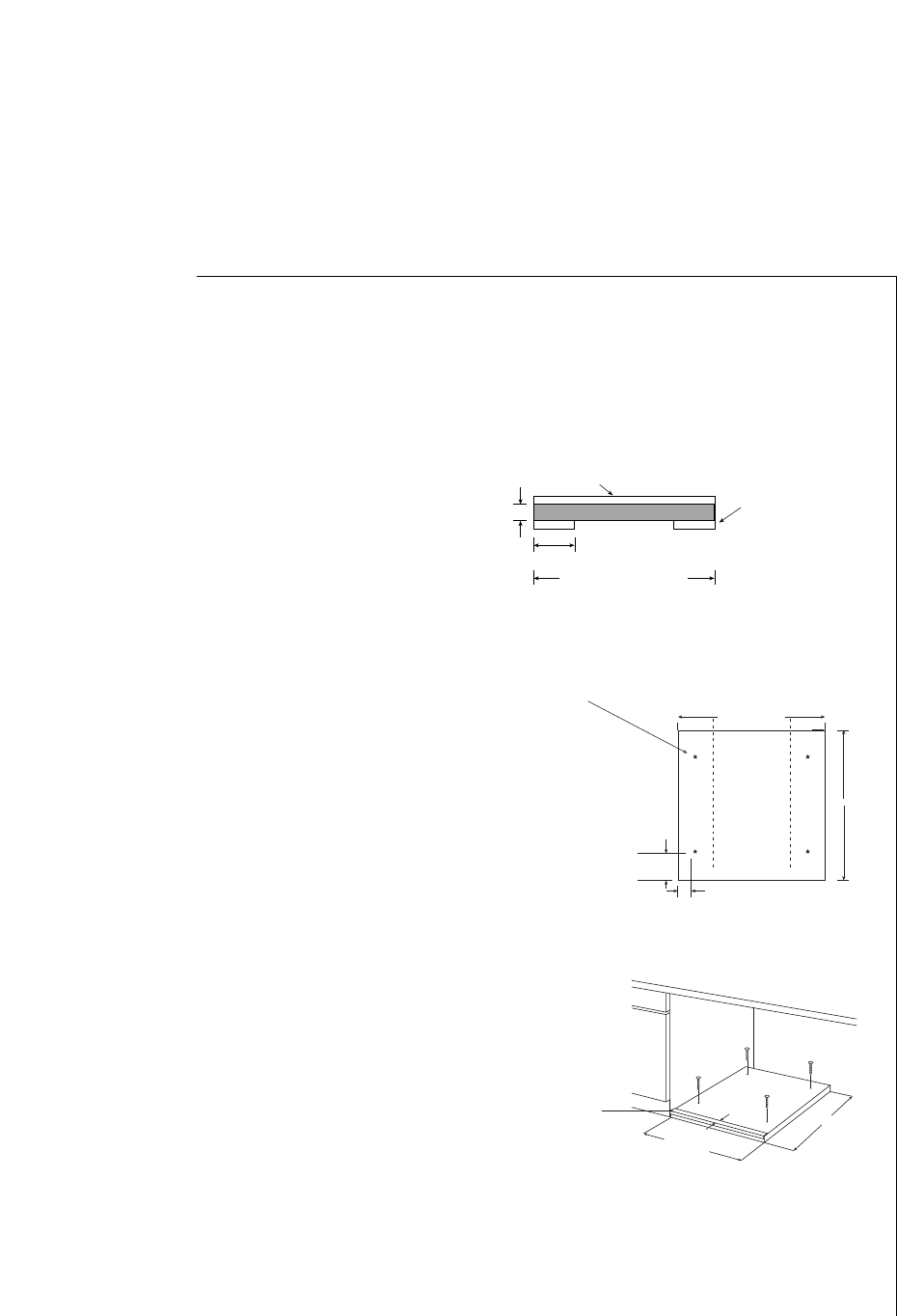
Recommendations regarding the construction and fitting of
a base when the installation requires an integrated appliance
to be raised
Where the appliance has been raised by mounting onto a wooden base pro-
vided by the installer. The material used to construct the base should have
a non slip surface, be water repellent and if possible be one solid piece.
If it is not possible to
use one solid piece,
due to the additional
height required, ensure
that any additional
strips of timber are
glued and screwed to
the underside of the
base (see Fig. F).
Position the base into
the recess with its front
edge as far forward as
the adjoining plinth
line will allow. The rea-
son for placing the
base in this position is
to allow a small strip
of beading to be fit-
ted in front of the
appliance feet.
Fix the base firmly to the
floor using four appropriate
countersunk screws
(see Fig. H).
600-605 mm
50 mm
Front edge
Top view
95 mm
490 mm
G
57
Building-in
600-605 mm
Front view
5 mm Hardwood strip
Additional pieces of
timber should run
from front to back
100 mm
40 mm
F
Drill four fixing holes see Fig. G
600-605
5 X 25 X 605
Hardwood strip
5 mm x 25 mm
H
490


















