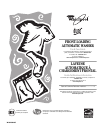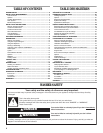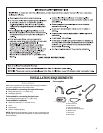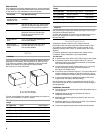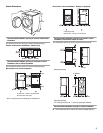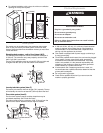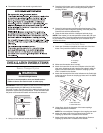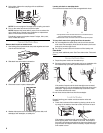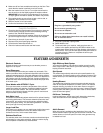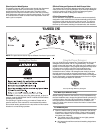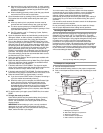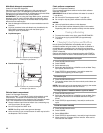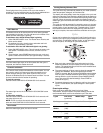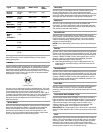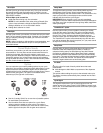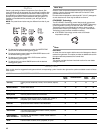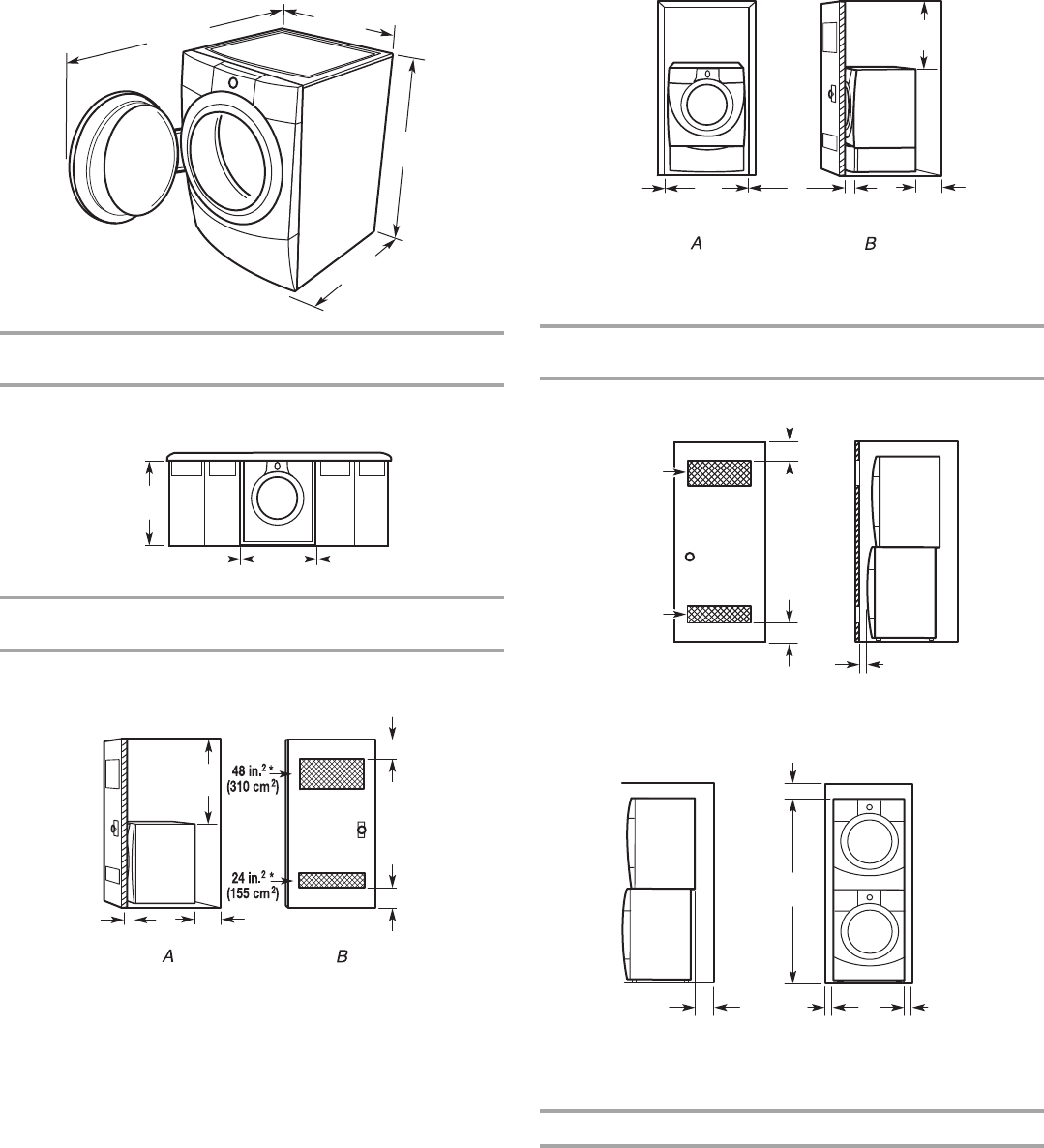
5
Washer Dimensions
38
"
(965 mm)
5
1"
(1295 mm)
27
"
(686 mm)
32
"
(813 mm)
Recommended installation spacing for custom undercounter
installation
The dimensions shown are for the recommended spacing.
Custom undercounter installation - Washer only
27
"
(686 mm)
1
"
(25 mm)
1
"
(25 mm)
39
" min.
(990 mm)
Recommended installation spacing for recessed or closet
installation, with or without a pedestal
The dimensions shown are for the recommended spacing.
Recessed area or closet installation
1
"
(25 mm)
3
"
(76 mm)
3
"
(76 mm)
4
"
(102 mm)
34
" min.
(864 mm)
32
"
(813 mm)
A.Side view - closet or confined area
B.Closet door with vents
*Min. top and bottom air openings for closet door.
Recessed or clo
set installation - Washer on pedestal
1
"
(25 mm)
4
"
(102 mm)
18
" min.
(457 mm)
32
"
(813 mm)
1
"
(25 mm)
27
"
(686 mm)
A.Recessed area
B.Side view - closet or confined area
Recommended installation spacing for recessed or closet
installation, with stacked washer and dryer
The dimensions shown are for the recommended spacing.
3"*
(76 mm)
3"*
(76 mm)
1"*
(25 mm)
48 in.
2
*
(310 cm
2
)
24 in.
2
*
(155 cm
2
)
*Required spacing
27"
(686 mm)
76"
(1930 mm)
1"*
(25 mm)
1"*
(25 mm)
6"* (152 mm)
5
1
/
2
"
(140 mm)
*Required spacing
**Fo
r venting out the side, 1" (25 mm) spacing is allowed.
Recommended installation spacing for cabinet installation
■ The dimensions shown are for the recommended spacing.



