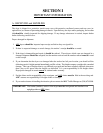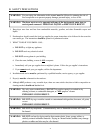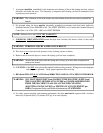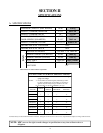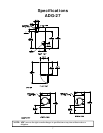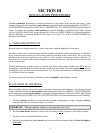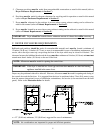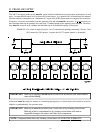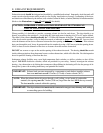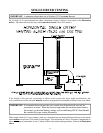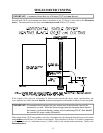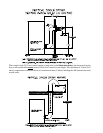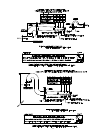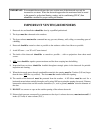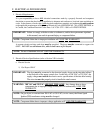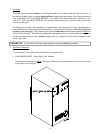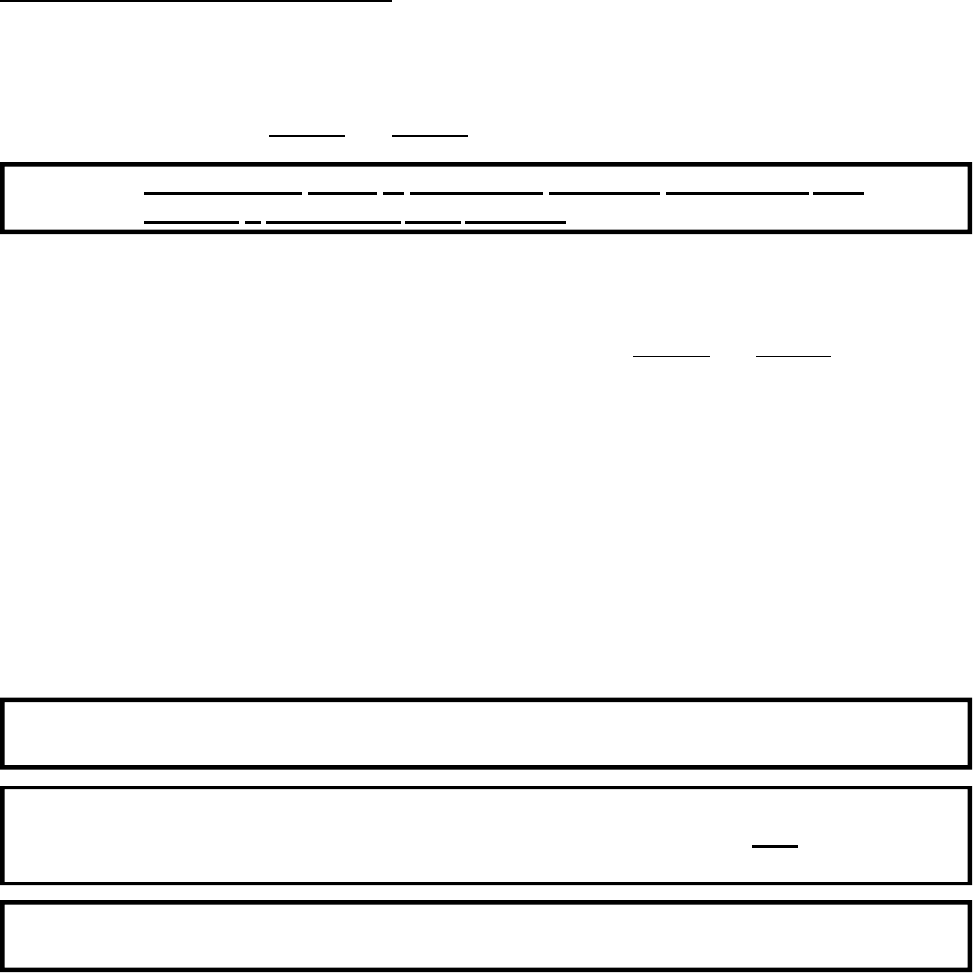
11
E. EXHAUST REQUIREMENTS
Exhaust ductwork should be designed and installed by a qualified professional. Improperly sized ductwork will
create excessive back pressure which results in slow drying, increased use of energy, overheating of the dryer,
and shut down of the burner by the airflow (sail) switches, burner hi-limits, or basket (tumbler) hi-heat thermostats.
(Refer to the illustrations on page 12 and page 13 for details.)
CAUTION: IMPROPERLY SIZED or INSTALLED EXHAUST DUCTWORK CAN
CREATE A POTENTIAL FIRE HAZARD.
Where possible, it is desirable to provide a separate exhaust air duct for each dryer. The duct should go as
directly as possible to the outside air. Avoid sharp 90º right-angle turns in ducting; use 30º or 45º angles instead.
The radius of the elbows should preferably be 1-1/2 times the diameter of the duct. To protect the outside end
of the duct from the weather, it may be bent downwards as indicated on page 12 and page 13. Leave at least
twice the diameter of the duct as clearance between the duct opening and the nearest obstruction. If the exhaust
duct goes through the roof, it may be protected from the weather by using a 180º turn to point the opening down.
Allow at least twice the diameter of the duct as clearance from the nearest obstruction.
DO NOT use screens or caps on the outside opening of the exhaust ductwork. The ducting should be smooth
inside with no projections from sheet metal screws or other obstructions, which will collect lint. Provide inspection
doors for periodic cleaning of lint from the duct.
Inadequate exhaust facilities may cause high temperature limit switches or airflow switches to shut off the
dryers. DO NOT disable the switches, which are provided for your safety. Instead, investigate the exhaust
ducting. Any obstruction or air friction due to numerous elbows/fittings in the ducting will slow the passage of air
through the system with resulting inefficiency and potential fire hazard.
IMPORTANT: Exhaust back pressure measured by a manometer at each basket (tumbler) exhaust
duct area must not exceed 0.3 inches (0.74 mb) of water column (W.C.).
NOTE: When the exhaust ductwork passes through a wall, ceiling, or roof made of combustible
materials, the opening must be 2-inches (5.08 cm) larger than the duct (ALL the way around).
The duct must be centered within this opening.
IMPORTANT: The dryer exhaust duct must not be connected to any gas vent, chimney, wall, ceiling,
or concealing space of a building.



