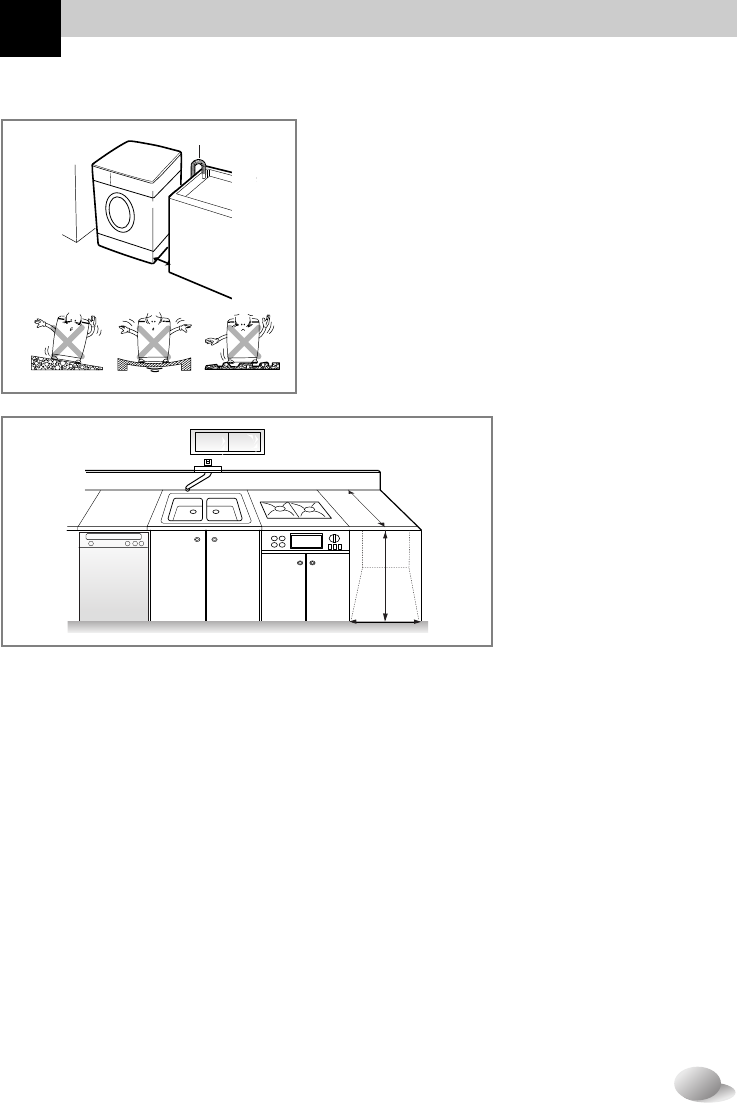
35
nstallation
I
Level floor :
Allowable slope under entire washer is 1˚
Power outlet :
Must be within 1.5 meters of either side of
location of washer. Do not overload the outlet
with more than one appliance.
Additional Clearance :
For wall, door and floor modeling is required.
(10cm : rear /2cm:right & left side)
Do not place or store laundry products on top of
washer at any times.
They can damage the finish or controls.
Installation place requirement
Laundry
Tub
Washer
approx.
2cm
Drain Hose
650
850
600
Positioning
Install the washer on a flat hard floor.
Make sure that air circulation around the washer is not impeded by carpets,rug etc.
• Before placing the washer on tiles, apply a rubber mat under the feet.
• Never try to correct any unevenness in the floor with pieces of wood, cardboard or similar
materials under the washer.
• If it is impossible to avoid positioning the washer next to a gas cooker or coal burning
stove,an insulating(85x60cm) covered with aluminum foil on the side facing the cooker or
stove,must be inserted between the two appliance.
• The washer must not be installed in rooms where the temperature can drop below 0°C.
• Please ensure that when the washer is installed, it is easily accessible for the engineer in
the event of a breakdown.
• With the washer installed adjust all four feet using the transit bolt spanner provided
ensuring the appliance is stable, and a clearance of approximately 20mm is left between
the top of the washer and the underside of the work-top.


















