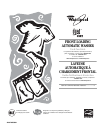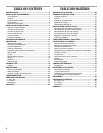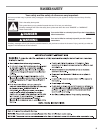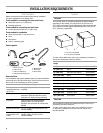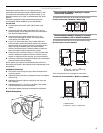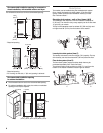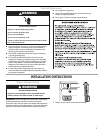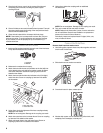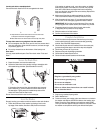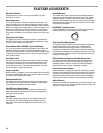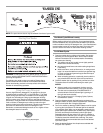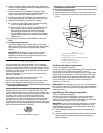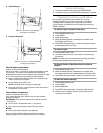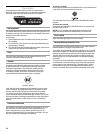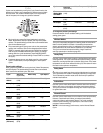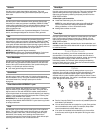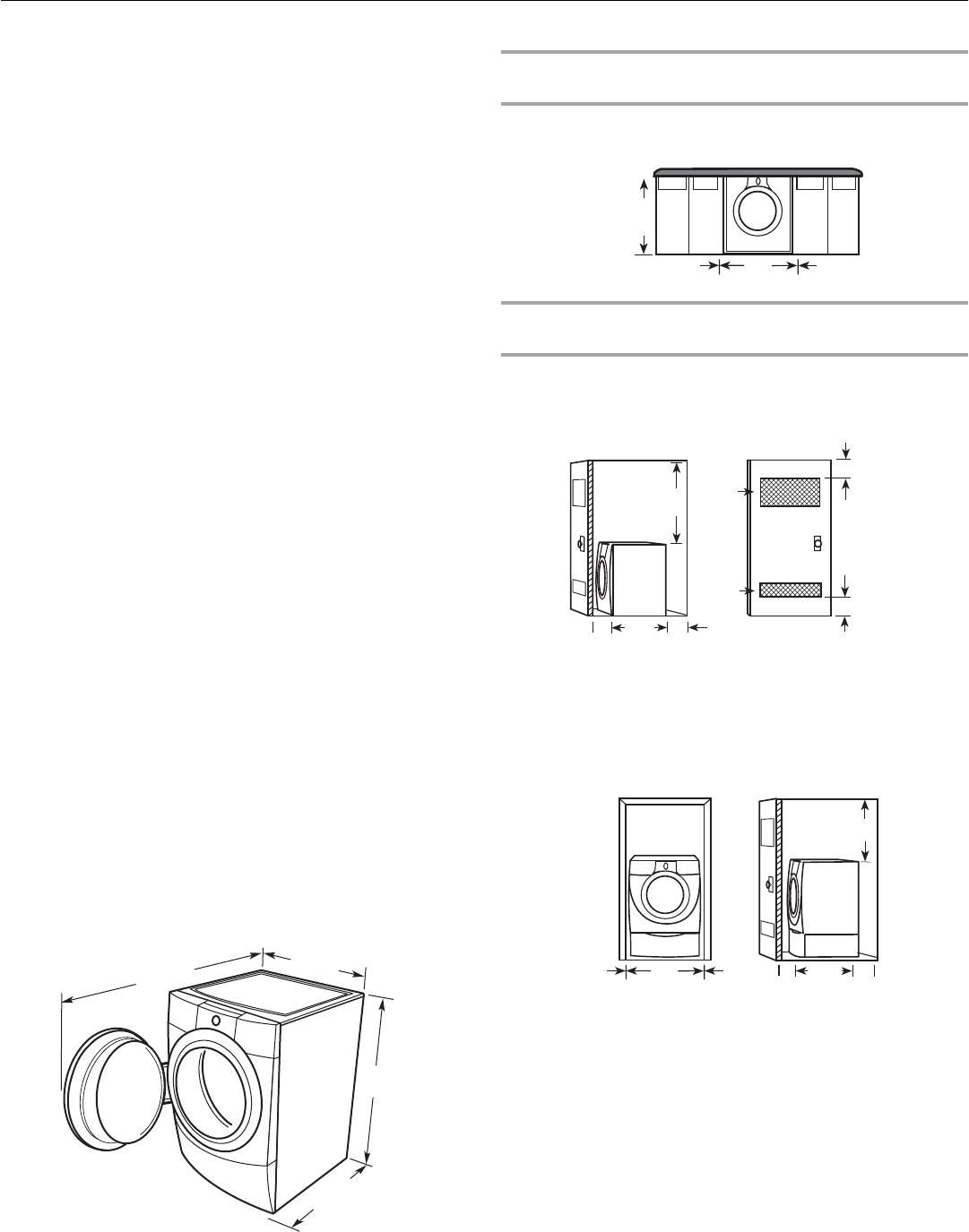
5
Location Requirements
Selecting the proper location for your washer improves
performance and minimizes noise
and possible washer “walk.”
Your washer can be installed under a cu
stom counter, or in a
basement, laundry room, closet, or recessed area. See “Drain
System.”
Companion appliance location requirements should also
be considered. Proper installation is your responsibility.
You will need
■ A water heater set to deliver 120°F (49°C) water to the
washer.
■ A grounded electrical outlet located within 6 ft (1.8 m) of
where the power cord is attached to the back of the washer.
See “Electrical Requirements.”
■ Hot and cold water faucets located within 4 ft (1.2 m)
of the hot and cold water fill valves, and water pressure
of 20-100 psi (137.9-689.6 kPa).
■ If you live in a hard water area, use of a water softener is
recommended to control the buildup of scale in the steamer
and other areas of the washer. Over time, the
buildup of lime
scale may clog the steamer, which will reduce steamer
efficiency and performance. Excessive buildup of scale may
lead to the need for steamer replacement or repair.
■ A level floor with a maximum slope of 1" (25 mm) under entire
washer. Installing the washer on soft floor surfaces, such as
carpets or surfaces with foam backing, is not recommended.
■ A sturdy and solid floor to support the washer with a total weight
(water and load) of 400 lbs (180 kg).
Do not operate your washer in temperatures below 32°F (0°C).
Some water can remain in the washer and can cause damage in low
temperatures.
Installation clearances
■ The location must be large enough to allow the washer door
to be fully opened.
■ Additional spacing should be considered for ease of installation
and servicing.
■ Additional clearances might be required for wall, door, and
floor moldings.
■ Additional spacing of 1" (25 mm) on all sides of the washer
is recommended to reduce noise transfer.
■ Companion appliance spacing should also be considered.
Washer Dimensions
27
"
(686 mm)
52
1
/
2
"
(1335 mm)
32
1
/
2
"
(820 mm)
38
1
/
4
"
(970 mm)
Recommended installation spacing for custom
undercounter installation
The dimensions shown are for the recommended spacing.
Custom under
counter installation - Washer only
1"
(25 mm
)
1"
(25 mm)
39" min.
(990 mm)
27"
(686 mm)
Recommended installation spacing for recessed
or closet installation, with or without a pedestal
The dimensions shown are for the recommended spacing.
Recessed
area or closet installation
34"
(864 mm)
A
B
3"
(76 mm)
3"
(76 mm)
48 in.
2
*
(310 cm
2
)
24 in.
2
*
(155 cm
2
)
1"
(25 mm)
4"
(102 mm)
31½"
(800 mm)
A.Side view - closet or confined area
B.Closet door with vents
*Min. top and bottom air openings for closet door.
Recessed or closet installation - Washer on pedestal
1"
(25 mm)
31½"
(800 mm)
1"
(25 mm)
1"
(25 mm)
27"
(686 mm)
4"
(102 mm)
18" min.
(457 mm)
AB
A. Recessed area
B. Side view - closet or confined area



