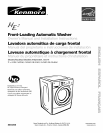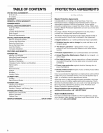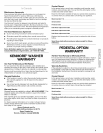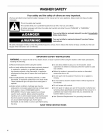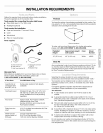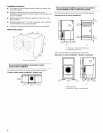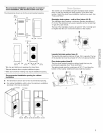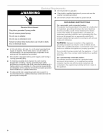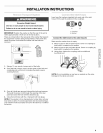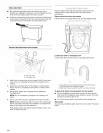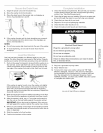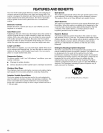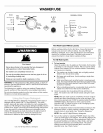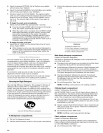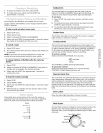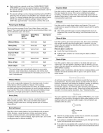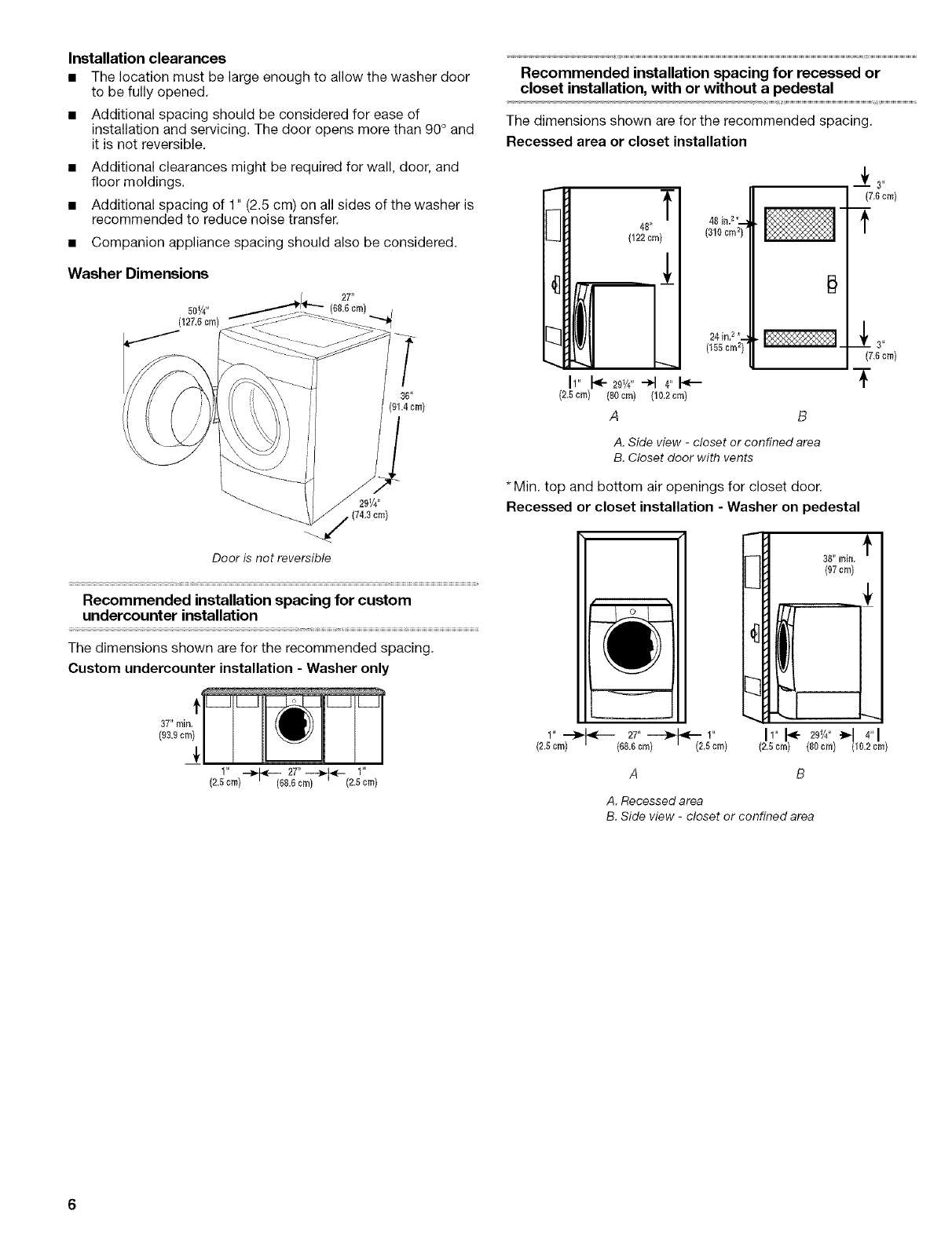
Installation clearances
• The location must be large enough to allow the washer door
to be fully opened.
• Additional spacing should be considered for ease of
installation and servicing. The door opens more than 90° and
it is not reversible.
• Additional clearances might be required for wall, door, and
floor moldings.
• Additional spacing of 1" (2.5 cm) on all sides of the washer is
recommended to reduce noise transfer.
• Companion appliance spacing should also be considered.
Washer Dimensions
501/4"
(127.6cm)
36"
(91.4cm)
Door is not reversible
Recommended installation spacing for custom
undercounter installation
The dimensions shown are for the recommended spacing.
Custom undercounter installation - Washer only
37"rain,
(93.5crn)
(2.5end) (6&6ore) (2.5cm)
Recommended installation spacing for recessed or
closet installation, with or without a pedestal
The dimensions shown are for the recommended spacing.
Recessed area or closet installation
[] T45"
(122cm}
I1" t<--25v_"_ _'
(2.5cry) (80cm) (10.2cm)
A
48in?*_
(3!0 cm2)
24in,2*-
(155cm_)
J_ 3"
(7.6cm)
f
(7.6cm)
A. Side view - closet or confined area
B. Closet door with vents
* Min. top and bottom air openings for closet door.
Recessed or closet installation - Washer on pedestal
!" _ 27" _-_ !" 11°_" 291/4" _,- 4"
(5._orn) ' (_8.6or,t ' (z_) (2._orn) 55or_ _5.2or_
A B
A. Recessedarea
B. Side view - closet or confinedarea



