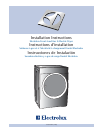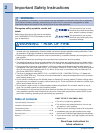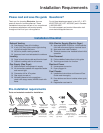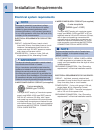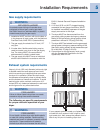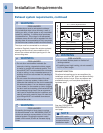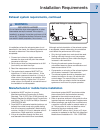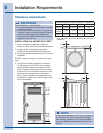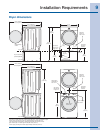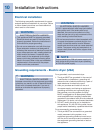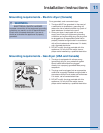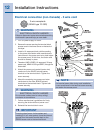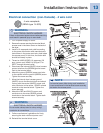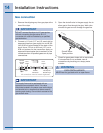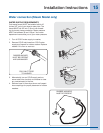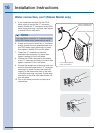
8
MINIMUM INSTALLATION CLEARANCES - Inches (cm)
SIDES REAR TOP FRONT
Alcove 0” (0 cm) 0” (0 cm)* 0” (0 cm) n/a
Under-
Counter
0” (0 cm) 0” (0 cm)* 0” (0 cm) n/a
Closet 0” (0 cm) 0” (0 cm)* 0” (0 cm) 1” (2.5 cm)
Installation Requirements
Clearance requirements
60 sq. in.
(387.1cm²)
3”
(7.6cm)
60 sq. in.
(387.1cm²)
3”
(7.6cm)
0”
(0cm)
0”
(0cm)
1”
(2.54cm)
0”
(0cm)
IMPORTANT
DO NOT INSTALL YOUR DRYER:
1. In an area exposed to dripping water or outside
weather conditions.
2. In an area where it will come in contact with
curtains, drapes, or anything that will obstruct
the fl ow of combustion and ventilation air.
3. On carpet. Floor MUST be solid with a maximum
slope of 1 inch (2.5 cm).
INSTALLATION IN A RECESS OR CLOSET
1. A dryer installed in a bedroom, bathroom,
recess or closet, MUST be exhausted outdoors.
2. No other fuel burning appliance shall be
installed in the same closet as the gas dryer.
3. Your dryer needs the space around it for proper
ventilation.
DO NOT install your dryer in a closet with a solid
door.
4. Closet door ventilation required: A minimum
of 120 square inches (774.2 cm²) of opening,
equally divided at the top and bottom of the
door, is required. Openings should be located
3 inches (7.6 cm) from bottom and top of door.
Openings are required to be unobstructed
when a door is installed. A louvered door with
equivalent air openings for the full length of the
door is acceptable.
closet door
NOTE
To achieve an installation with 0” (0 cm) clearance
for the back of the dryer (for other than straight
back venting), a quick-turn 90° dryer vent elbow
must be installed as described previously in this
manual.
F*
or other than straight back venting, a quick-turn 90°
dryer vent elbow must be installed to achieve 0” (0 cm)
installation.



