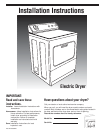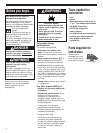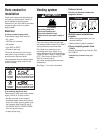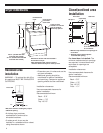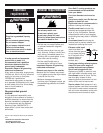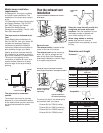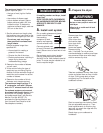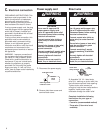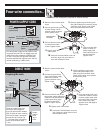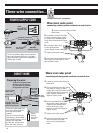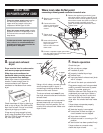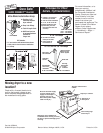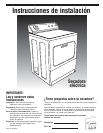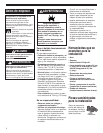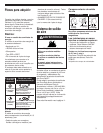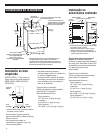
4
0"*
0"*
15"
* Wall, door and floor molding may require
additional spacing.
Recessed area
installation
Closet/confined area
installation
3"
3"
24 sq.in.**
Front view
1"
closet door
** Minimum top and bottom air openings for
closet door.
*** External exhaust elbow requires
recommended spacing.
Side view
14"
max.
spacing
5" is recommended ***
0" is minimum
• A clothes dryer produces
combustible lint and must be
exhausted outdoors.
• If codes permit, dryer may be
installed in a recessed area or closet
using dimensions shown.
If a closet door is installed: The
minimum unobstructed air openings
are required. Louvered doors with
equivalent air openings are
acceptable.
Installation clearances.
Use recommended clearance for
easier installation.
Recommended/minimum
Back – 5"/0"
Sides – 1"/0"
Top –18"/15"
Front – 1"/1"
Dryer dimensions
14"
power supply
cord/cable
strain relief
terminal block
cover
The dryer door
extends 14" from the
front of the dryer
when fully opened.
29-1/4" (models with flush
mounted door handle)
30-1/4" (models with extended
mounted door handle)
43-1/8"
11"
38-1/4"
27"
Dimensions shown with feet extended 1"
from bottom of dryer.
*Most installations will require at least 5"
clearance behind the dryer for the dryer vent.
• Dimensions are in inches and are the
minimum allowable.
• Additional spacing should be
considered for ease of installation
and servicing. Companion appliance
spacing should also be considered.
Installation clearances.
Use recommended clearance for
easier installation.
Recommended/minimum
Back – 5"/0"
Sides – 1"/0"
Top –18"/15"
Front view
48 sq.in.**
WARNING — To reduce the risk of fire
this appliance MUST BE EXHAUSTED
OUTDOORS



