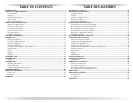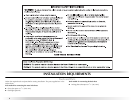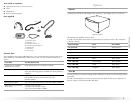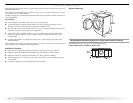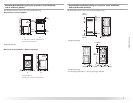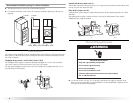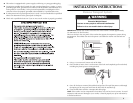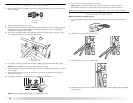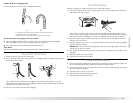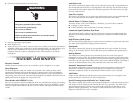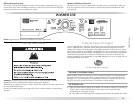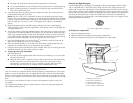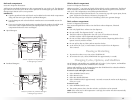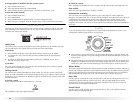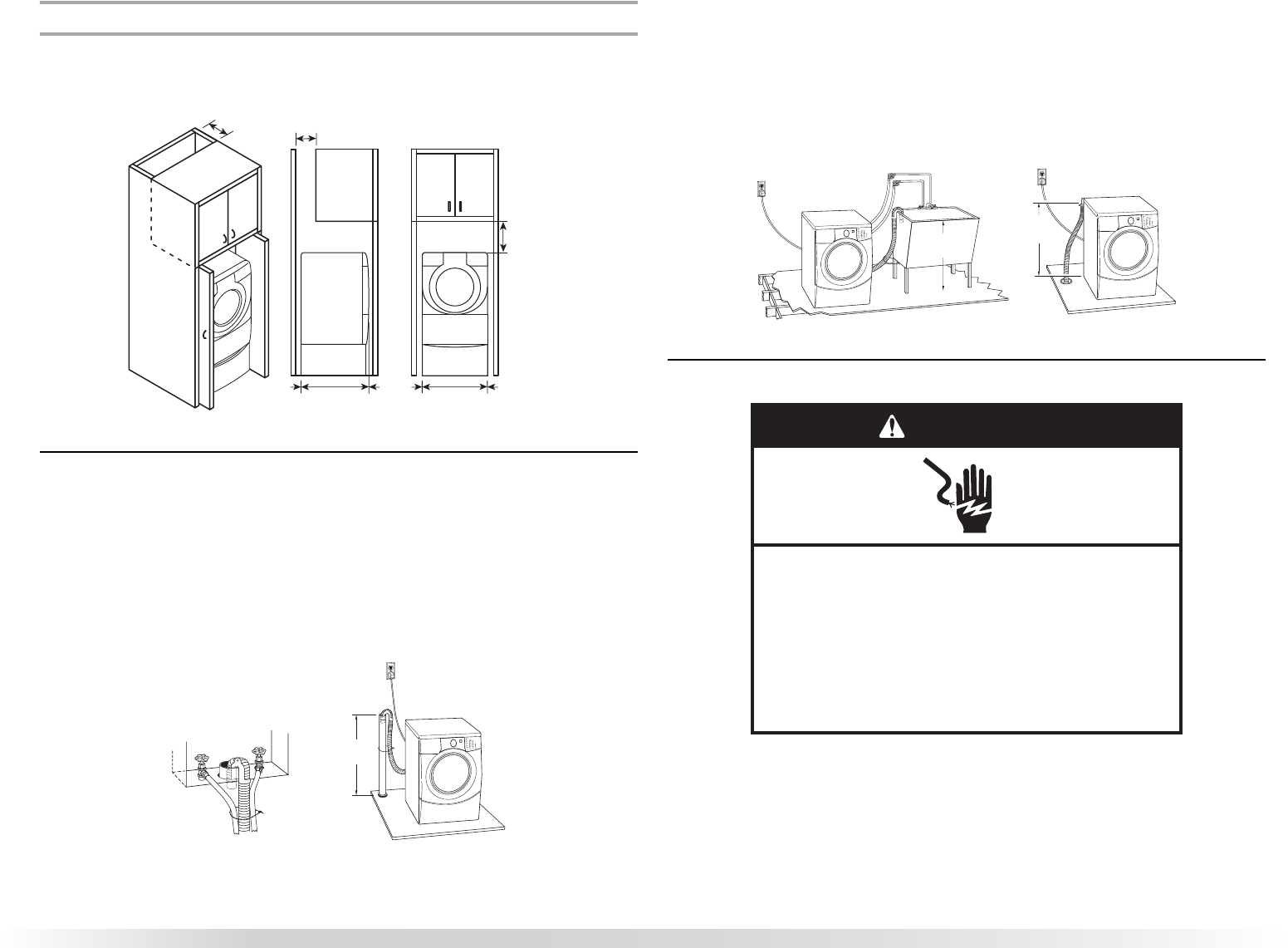
8
Recommended installation spacing for cabinet installation
The dimensions shown are for the recommended spacing.
For cabinet installation, with a door, the minimum ventilation openings in the top are
required.
7" (178 mm)
9"
(229 mm)
7" (178 mm)
4"
(102 mm)
31½"
(800 mm)
27"
(686 mm)
1"
(25 mm)
1"
(25 mm)
1"
(25 mm)
Drain System
The washer can be installed using the standpipe drain system (floor or wall), the laundry tub
drain system, or the floor drain system. Select the drain hose installation method you need.
See “Tools and Parts.”
Standpipe drain system - wall or floor (views A & B)
The standpipe drain requires a minimum diameter standpipe of 2" (50 m). The minimum
carry-away capacity can be no less than 17 gal. (64 L) per minute.
The top of the standpipe must be at least 30" (762 m) high and no higher than 96" (2.4 m)
from the bottom of the washer.
30" min.
(762 mm)
A
B
Laundry tub drain system (view C)
The laundry tub needs a minimum 20 gal. (76 L) capacity. The top of the laundry tub must be
at least 30" (762 mm) above the floor.
Floor drain system (view D)
The floor drain system requires a siphon break that may be purchased separately. See “Tools
and Parts.”
The siphon break must be a minimum of 28" (710 mm) from the bottom of the washer.
Ad
ditional hoses might be needed.
CD
30" min.
(762 mm)
28" min.
(710 mm)
Electrical Requirements
Electrical Shock Hazard
Plug into a grounded 3 prong outlet.
Do not remove ground prong.
Do not use an adapter.
Do not use an extension cord.
Failure to follow these instructions can result in death,
re, or electrical shock.
WARNING
A 120 volt, 60 Hz., AC only, 15- or 20-amp, fused electrical supply is required. Time-
delay fuse or circuit breaker is recommended. It is recommended that a separate circuit
serving only this washer be provided.




