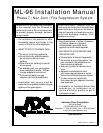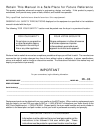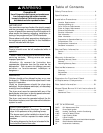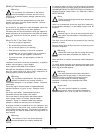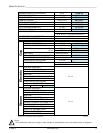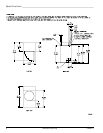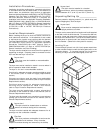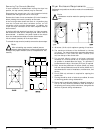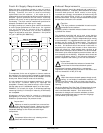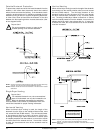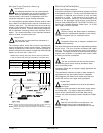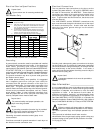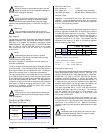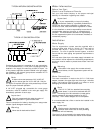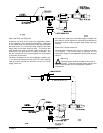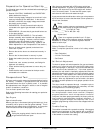
8 American Dryer Corp. 113362-11
Dryer Enclosure Requirements _______
Bulkheads and partitions should be made of noncombustible
material.
Note
Allowances must be made for opening the control
door.
!
Removing Top Console (Module)
If more headroom is needed when moving the dryer into
position, the top console (module) may be removed.
Disconnect the ground wire (A in the illustration below)
located at the rear upper left corner of the dryer.
Remove the 6 sets of nuts and washers (B in the illustration
below) holding the console (module) to the base.
In the front right side control box there is a 4-position plug
from the lint and main door switches and an air line
connection, which must be disconnected. In addition, the
10-pin and 2-pin connector on the main computer must be
disconnected.
In the front left side electrical box there is a 2-pin connector
with blue/silver wires and a chassis ground, which must be
disconnected. In addition, the power leads to the motors
from the contactors/overloads must be disconnected.
Lift the console (module) off of the dryer base.
To reinstall the top console (module) reverse the above steps.
Note
After reinstalling top console (module) assure
electric phase sequence is correct and motors are
turning in the proper direction (refer to Preoperational Test
section).
!
A 40-inches (101.6 cm) for optimum opening of load door.
B The maximum thickness of the bulkhead is 4-inches
(10.16 cm). For electric dryers the maximum thickness of
the bulkhead is 1-inch (2.54 cm) within 3-inches (7.62
cm) from the top of the control door.
C For gas and electric dryers a minimum overhead
clearance of 12-inches (30.48 cm) is required, providing
no sprinkler is located above the dryer. If a sprinkler is
located above the dryer, 18-inches (45.72 cm) is required.
D Dryer should be positioned 12-inches (30.48 cm) away
from the nearest obstruction and 24-inches (60.96 cm) is
recommended for ease of installation, maintenance, and
service.
E 2-inch (5.08 cm) minimum is required for opening the
control door.
F Flooring should be level or below dryer cabinet for ease
of removing panels during maintenance.
G Dryers may be positioned sidewall to sidewall, however a
1/8” (3.175 mm) minimum allowance must be made for
the opening and closing of the control door, along with the
removal of panels during maintenance.



