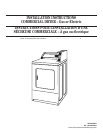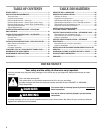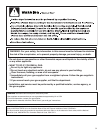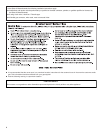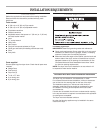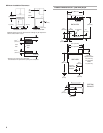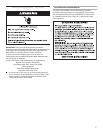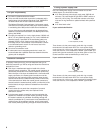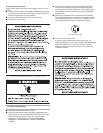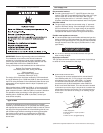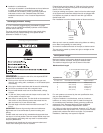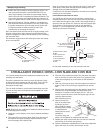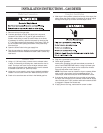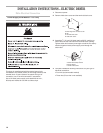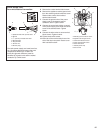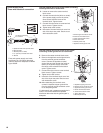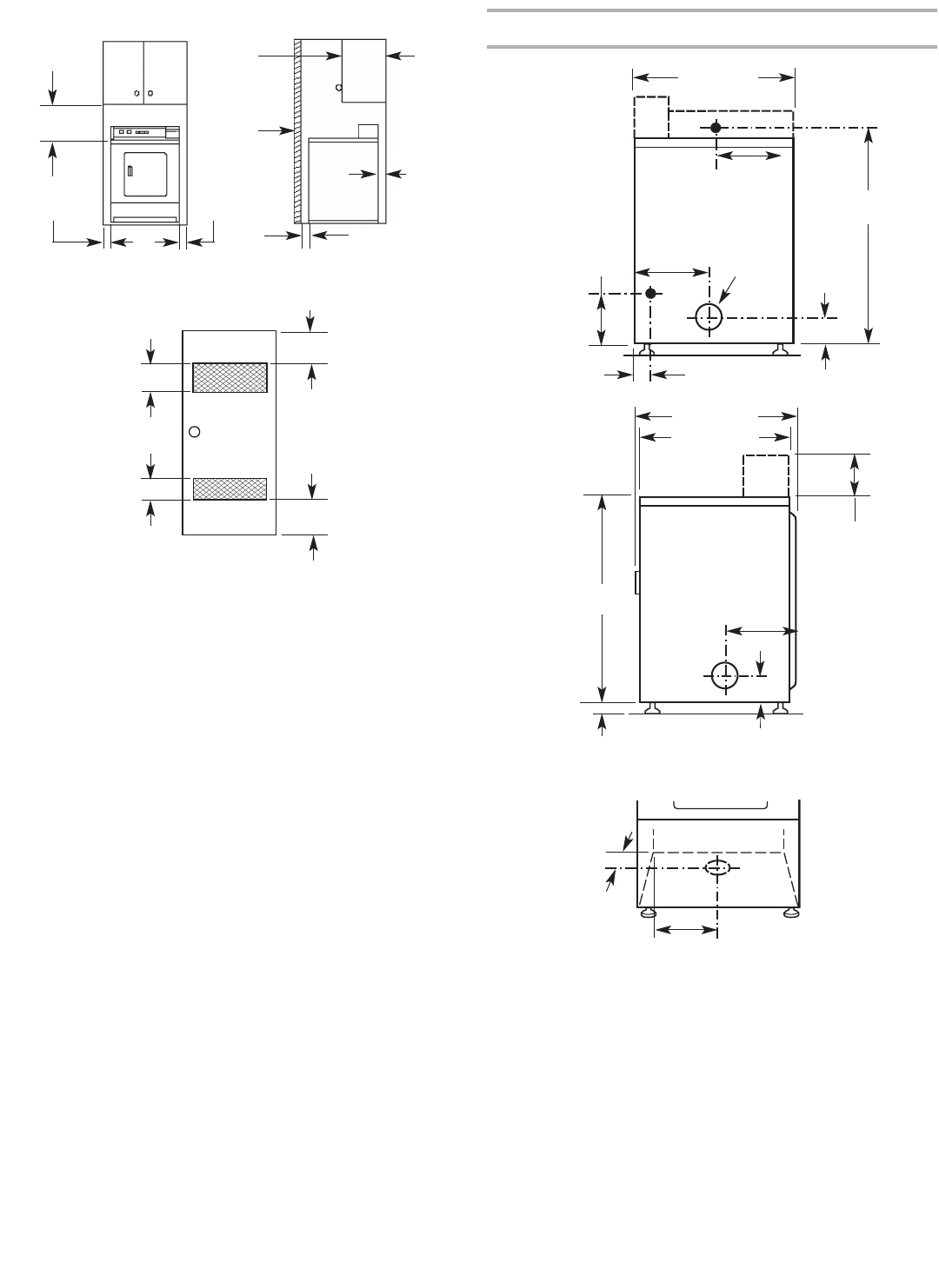
Recessed front view Closet side view
Minimum Installation Clearances
A
dditional clearances for wall, door and floor moldings may be required or if
e
xternal exhaust elbow is used.
closet
d
oor
F
ront
View
3" (76 mm)
3
" (76 mm)
24 in
2
(155 cm
2
)*
48 in
2
(310 cm
2
)*
*Opening is the minimum for a closet door.
Louvered doors with equivalent air openings are acceptable.
0
" (0 mm)
Closet
door
1
4"
(
356 mm)
m
ax.
1" (25 mm)
0
" (0 mm)
15"
(381 mm)*
0
"
(
0 mm)
Product Dimensions 27" (686 mm) dryer
2
7" (686 mm)
37"
(940 mm)
1
4"
(
35.6 cm)
E
LECTRIC
GAS
EXHAUST
LEFT OR
RIGHT SIDE
EXHAUST
4
3
⁄4"
(121 mm)
13"
(330 mm)
1
1
⁄4"
(32 mm)
B
ACK VIEW
4
1
⁄4"
(108 mm)
6
3
⁄4"
(
152 mm)
4" (102 mm)
dia.
3
⁄4"
(21 mm)
SIDE VIEW
BOTTOM
EXHAUST
35"
(889 mm)
2
6
1
⁄2"
(673 mm)
29
1
⁄4" (743 mm)
14
1
⁄8"
(359 mm)
7
1
⁄4"
(184 mm)
10
1
⁄4"
(260 mm)
Non-coin-
operated models:
7
1
⁄8" (181 mm)
Coin-operated
models:
7
7
⁄8" (200 mm)
6



