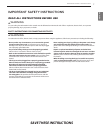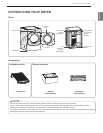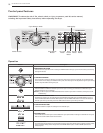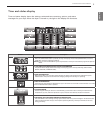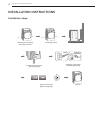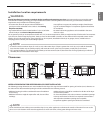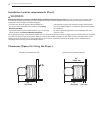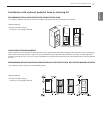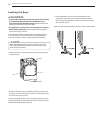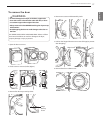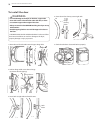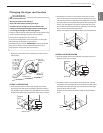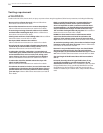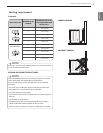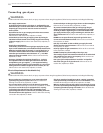
15
ENGLISH
INSTALLATION INSTRUCTIONS
Installation with optional pedestal base or stacking kit
RECOMMENDED INSTALLATION SPACING FOR CABINET INSTALLATION
tFor cabinet installation with a door, minimum ventilation openings in the top of the cabinet are required.
*Required spacing
**For side or bottom venting,
JODIFTDNTQBDJOHJTBMMPXFE
CLOSET VENTILATION REQUIREMENTS
Closets with doors must have both an upper and lower vent to prevent heat and moisture buildup in the closet. One upper vent opening
XJUIBNJOJNVNPQFOJOHPGTRJODN
NVTUCFJOTUBMMFEOPMPXFSUIBOGFFUBCPWFUIFGMPPS0OFMPXFSWFOUPQFOJOHXJUIB
NJOJNVNPQFOJOHPGTRJODN
NVTUCFJOTUBMMFEOPNPSFUIBOPOFGPPUBCPWFUIFGMPPS0OFFYBNQMFTIPXOVTFTWFOUHSJMMFTJO
the door.
RECOMMENDED INSTALLATION SPACING FOR RECESSED OR CLOSET INSTALLATION, WITH STACKED WASHER AND DRYER
tThe dimensions shown are for the recommended spacing.
*Required spacing
**For side or bottom venting,
JODIFTDNTQBDJOHJTBMMPXFE
32.1"
(81.4 cm)
5"**
(12.7 cm)
1"**
(2.5 cm)
1"
(2.5 cm)
1"
(2.5 cm)
29"
(73.6 cm)
9"**
(22.9 cm)
7"* (17.8 cm)
7"* (17.8 cm)
29"
(73.6 cm)
1"* (2.5 cm)
5
"**
(14 cm)
1/2
81.6"
(207.2 cm)



