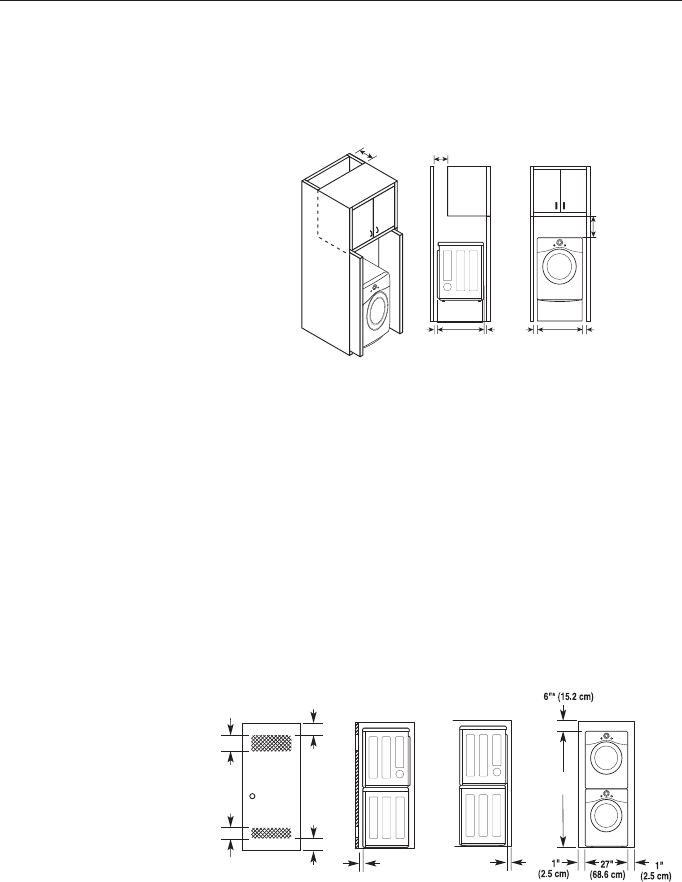
14
Installation with optional pedestal base or stacking kit
RECOMMENDED INSTALLATION SPACING FOR CABINET INSTALLATION
t'PSDBCJOFUJOTUBMMBUJPOXJUIBEPPSNJOJNVNWFOUJMBUJPOPQFOJOHTJOUIFUPQPGUIFDBCJOFUBSFSFRVJSFE
*Required spacing
** For side or bottom venting,
JODIFTDNTQBDJOHJTBMMPXFE
CLOSET VENTILATION REQUIREMENTS
Closets with doors must have both an upper and lower vent to prevent heat and moisture buildup in the closet. One
VQQFSWFOUPQFOJOHXJUIBNJOJNVNPQFOJOHPGTRJODN
NVTUCFJOTUBMMFEOPMPXFSUIBOGFFUBCPWFUIF
GMPPS0OFMPXFSWFOUPQFOJOHXJUIBNJOJNVNPQFOJOHPGTRJODN
NVTUCFJOTUBMMFEOPNPSFUIBOPOF
foot above the floor. One example shown uses vent grilles in the door.
RECOMMENDED INSTALLATION SPACING FOR RECESSED OR CLOSET INSTALLATION, WITH STACKED WASHER
AND DRYER
t5IFEJNFOTJPOTTIPXOBSFGPSUIFSFDPNNFOEFETQBDJOH
*Required spacing
** For side or bottom venting,
JODIFTDNTQBDJOHJTBMMPXFE
30"
(76.1 cm)
5"**
(12.7 cm)
1"**
(2.5 cm)
1"
(2.5 cm)
1"
(2.5 cm)
27"
(68.6 cm)
9"**
(22.9 cm)
7"* (17.8 cm)
7"* (17.8 cm)
1"* (2.5 cm)
5
"**
(14 cm)
2/4
77
2/4
"
(196.8 cm)
48 in.
2
*
(310 cm
2
)
3"* (7.6 cm)
3"* (7.6 cm)
24 in.
2
*
(155 cm
2
)
INSTALLATION INSTRUCTIONS
MFL67731034_en_140808.indd 14 2014.8.8 9:29:31 PM


















