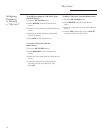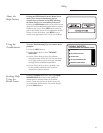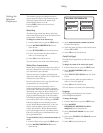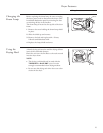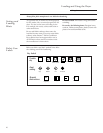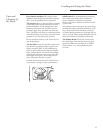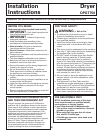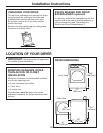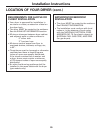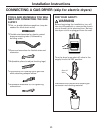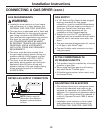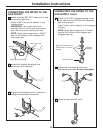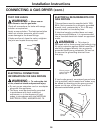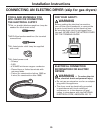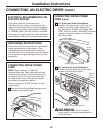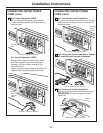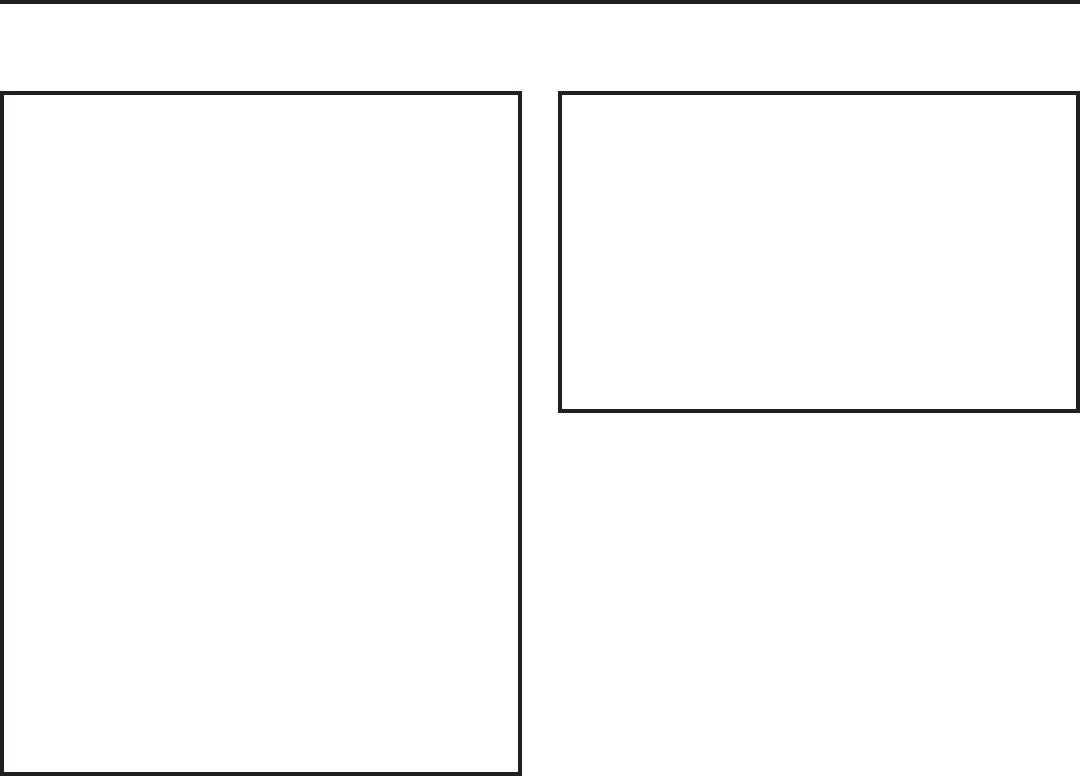
20
Installation Instructions
LOCATION OF YOUR DRYER (cont.)
REQUIREMENTS FOR ALCOVE OR
CLOSET INSTALLATION
• Your dryer is approved for installation in
an alcove or closet, as stated on a label on
the dryer back.
• The dryer MUST be vented to the outdoors.
See the EXHAUST INFORMATION section.
• Minimum clearance between dryer cabinet
and adjacent walls or other surfaces is:
0” either side
3” front and rear
• Minimum vertical space from floor to
overhead shelves, cabinets, ceilings, etc.,
is 52”.
• Closet doors must be louvered or otherwise
ventilated and have at least 60 square
inches of open area equally distributed.
If the closet contains both a washer and
a dryer, doors must contain a minimum
of 120 square inches of open area equally
distributed.
• No other fuel-burning appliance shall be
installed in the same closet with the dryer
(gas models only).
BATHROOM OR BEDROOM
INSTALLATION
• The dryer MUST be vented to the outdoors.
See EXHAUST INFORMATION.
• The installation must conform with local
codes or, in the absence of local codes,
with the NATIONAL ELECTRICAL CODE,
ANSI/NFPA NO. 70 (for electric dryers) or
NATIONAL FUEL GAS CODE, ANSI Z223
(for gas dryers).



