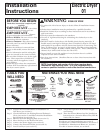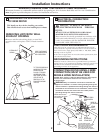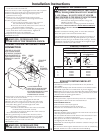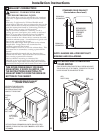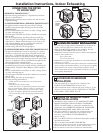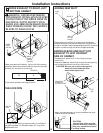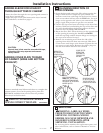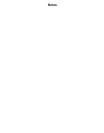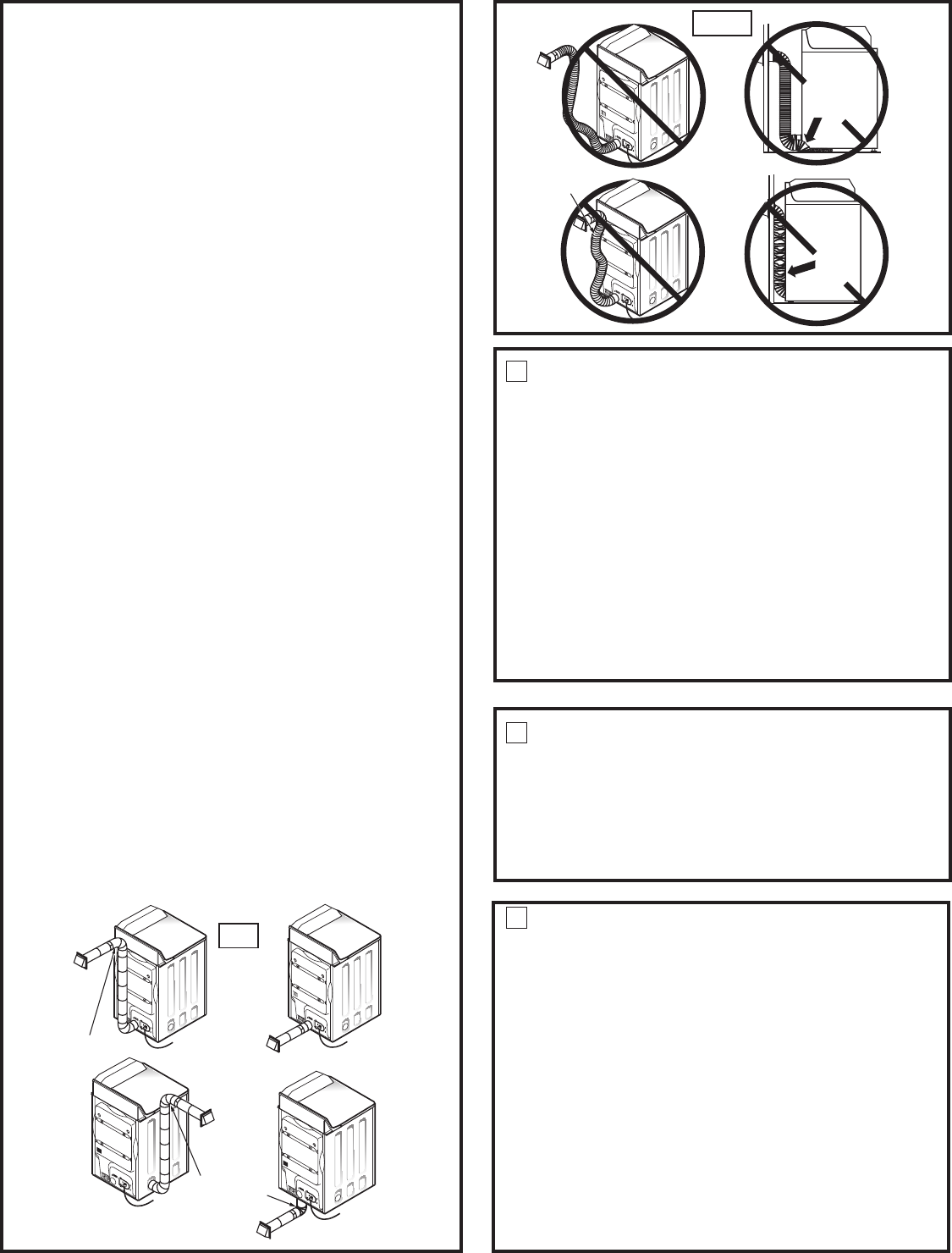
5
Installation Instructions, Indoor Exhausting
6
ALCOVE OR CLOSET INSTALLATION
6
ALCOVE OR CLOSET INSTALLATION
• If your dryer is approved for installation in an alcove or
closet, it will be stated on a label on the dryer back.
• The dryer MUST be vented to the outdoors. See the
EXHAUST INFORMATION sections 3 & 4.
• Minimum clearance between dryer cabinet and adjacent
walls or other surfaces is:
3 in. front and rear
• Minimum vertical space from floor to overhead cabinets,
ceiling, etc. is 52 in.
• Closet doors must be louvered or otherwise ventilated and
must contain a minimum of 60 sq. in. of open area equally
distributed. If the closet contains both a washer and a
dryer, doors must contain a minimum of 120 sq. in. of open
area equally distributed.
7
BATHROOM OR BEDROOM
INSTALLATION
• The dryer MUST be vented to the outdoors. See
EXHAUST INFORMATION section 3 & 4.
• The installation must conform with local codes or, in the
absence of local codes, with the NATIONAL ELECTRI-
CAL CODE, ANSI/NFPA NO. 70.
8
MOBILE OR MANUFACTURED
HOME INSTALLATION
• Installation must conform to the MANUFACTURED
HOME CONSTRUCTION & SAFETY STANDARD,
TITLE 24, PART 32-80 or, when such standard is not
applicable, with AMERICAN NATIONAL STANDARD
FOR MOBILE HOME, ANSI/NFPA NO. 501B.
• The dryer MUST be vented to the outdoors with the
termination securely fastened to the mobile home
structure. (See EXHAUST INFORMATION
section 3 & 4.)
• The vent MUST NOT be terminated beneath a mobile or
manufactured home.
• The vent duct material MUST BE METAL.
• Do not use sheet metal screws or other fastening devices
which extend into the interior of the exhaust vent.
• See section 2 for electrical connection information.
CONNECTING THE DRYER
TO HOUSE VENT
Rigid metal transitions ducts reduce the risk of crush-
ing and kinking.
•
Never install flexible metal duct in walls, ceilings, floors
or other enclosed spaces.
•
•
For best drying performance, a rigid metal transition
duct is recommended.
Avoid resting the duct on sharp objects.
•
In Canada and the United States, only the flexible
metal(foil-type) ducts that comply with the “Outline for
Clothes Dryer Transition Duct Subject 2158A” shall be
used.
•
For many applications, installing elbows at both the
dryer and the wall is highly recommended (see illustra-
tions below). Elbows allow the dryer to sit close to the
wall without kinking and or crushing the transition
duct, maximizing drying performance.
•
Total length of flexible metal duct should not exceed 8
feet (2.4m).
•
RIGID METAL TRANSITION DUCT
•
If rigid metal duct cannot be used, then UL-listed
flexible metal (semi-rigid) ducting can be used (Kit
WX08X10077).
UL-LISTED FLEXIBLE METAL (SEMI-RIGID) TRANSITION DUCT
•
In special installations, it may be necessary to connect
the dryer to the house vent using a flexible metal (foil-
type) duct. A UL-listed flexible metal (foil-type)duct
may be used ONLY in installations where rigid metal or
flexible metal (semi-rigid) ducting cannot be used AND
where a 4" diameter can be maintained throughout the
entire length of the transition duct.
Never install flexible metal duct in walls, ceilings, floors
or other enclosed spaces.
•
Total length of flexible metal duct should not exceed 8
feet (2.4m).
•
Avoid resting the duct on sharp objects.
•
For best drying performance:
•
1. Slide one end of the duct over the clothes dryer
outlet pipe.
2. Secure the duct with a clamp.
3. With the dryer in its permanent position, extend the
duct to its full length. Allow 2” of duct to overlap the
exhaust pipe. Cut off and remove excess duct. Keep
the duct as straight as possible for maximum airflow.
4. Secure the duct to the exhaust pipe with the other
clamp.
UL-LISTED FLEXIBLE METAL (FOIL-TYPE) TRANSITION DUCT
0 in. either side
ELBOWS HIGH
RECOMMENDED
ELBOW HIGH
RECOMMENDED
DO
DO NOT
CRUSH
FLEXIBLE
EXHAUST
AGAINST
WALL.
DO NOT
SIT DRYER
ON FLEXIBLE
EXHAUST.
DO NOT USE
EXCESSIVE
EXHAUST
LENGTH
DON’T



