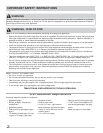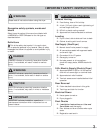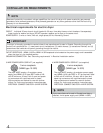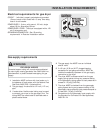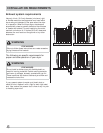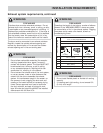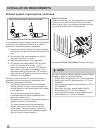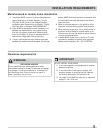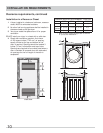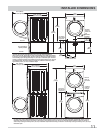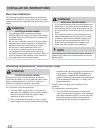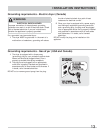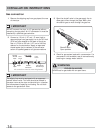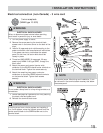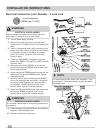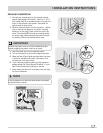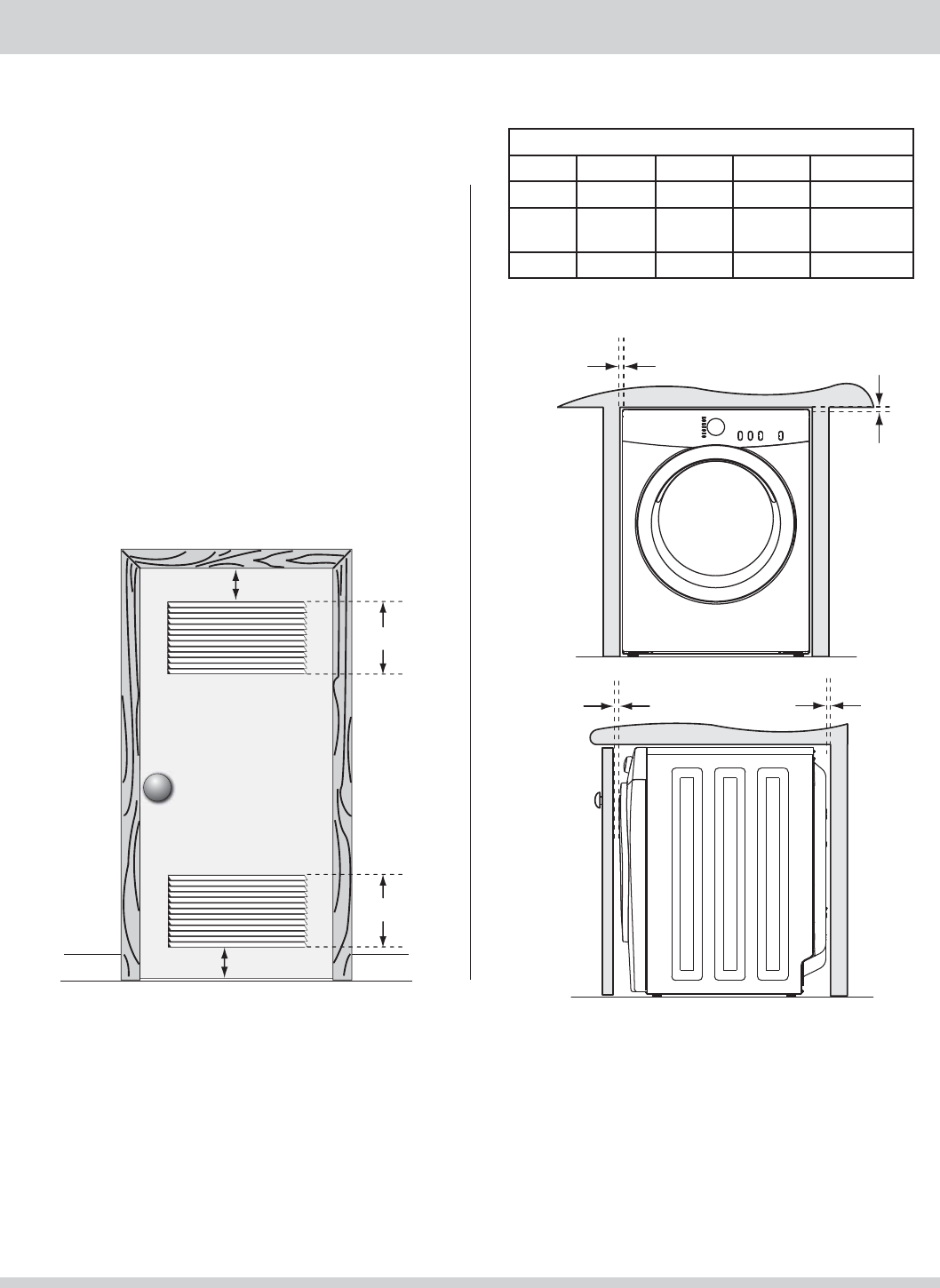
10
INSTALLATION REQUIREMENTS
Clearance requirements, continued
MINIMUM INSTALLATION CLEARANCES - Inches (cm)
SIDES REAR TOP FRONT
Alcove 0” (0 cm) 0” (0 cm)* 0” (0 cm) n/a
Under-
Counter
0” (0 cm) 0” (0 cm)* 0” (0 cm) n/a
Closet 0” (0 cm) 0” (0 cm)* 0” (0 cm) 1” (2.54 cm)
0”
(0cm)
0”
(0cm)
1”
(2.54cm)
0”
(0cm)
Dryer must be vented straight back to achieve *
0” (0 cm) rear installation.
60 sq. in.
(387.1cm²)
3”
(7.6cm)
60 sq. in.
(387.1cm²)
3”
(7.6cm)
closet door
Installation in a Recess or Closet
1 A dryer installed in a bedroom, bathroom, recess or
closet, MUST be exhausted outdoors.
2 No other fuel burning appliance shall be installed in
the same closet as the gas dryer.
3 Your dryer needs the space around it for proper
ventilation.
DO NOT install your dryer in a closet with a solid door.
4 Closet door ventilation required: A minimum
of 120 square inches (774.2 cm²) of opening,
equally divided at the top and bottom of the
door, is required. Openings should be located 3
inches (7.6 cm) from bottom and top of door.
Openings are required to be unobstructed when a
door is installed. A louvered door with equivalent
air openings for the full length of the door is
acceptable.



