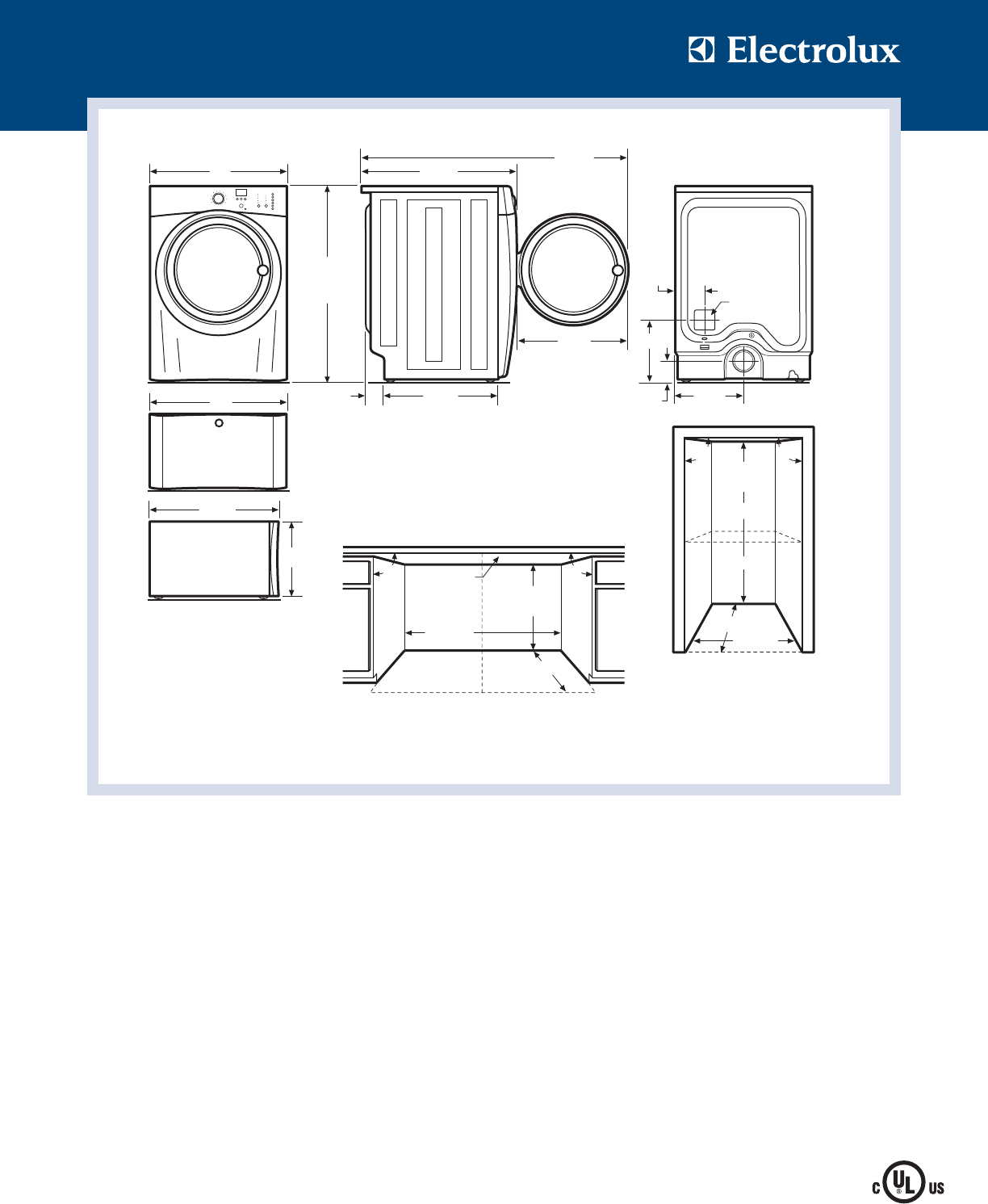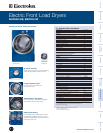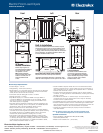
Electric Front Load Dryers
EIED55H MB, EIED55H IW
Electrolux Major Appliances, N.A.
USA
•
250 Bobby Jones Expressway
•
Augusta, GA 30907
•
1-877-4electrolux (1-877-435-3287)
•
electroluxappliances.com
CANADA
•
5855 Terry Fox Way
•
Mississauga, ON L5V 3E4
•
1-800-265-8352
•
electroluxappliances.ca
EIED55H 08/08 © 2008 Electrolux Home Products, Inc. Printed in the U.S.A.
High standards of quality at Electrolux Home Products, Inc. mean
we are constantly working to improve our products. We reserve the right
to change specifications or discontinue models without notice.
Electric Dryer Specifications
•
Product Weight – 130 Lbs.
•
Voltage Rating – 240V/60Hz/30 Amps
•
Single phase 3- or 4-wire cable, 240 Volt, 60 Hertz AC only electrical
supply with ground required on separate circuit fused on both sides
of line. (Do not use same circuit as washer.)
•
Connected Load (kW Rating) @ 240 Volts = 6.48kW
•
Amps @ 240 Volts = 27 Amps
•
Dryer MUST employ a 3-conductor NEMA 10-30 type SRDT or
4-conductor NEMA 14-30 type SRDT or ST (as required), rated at
240 volt AC minimum, 30 amp power supply cord marked for use
with clothes dryers (not supplied).
•
Grounding through neutral link prohibited in specific applications and
certain locales, requiring use of 4-wire system. (For detailed electrical
requirements, refer to Product Installation Guide on web.)
•
Always consult local and/or national electric codes.
•
Can be installed alone, with or without optional 15" drawer pedestal,
or stacked above matching Electrolux Washer, which requires stacking
kit included with dryer. (For installation details, refer to instructions
included with optional pedestal or stacking kit or on web.)
•
Can be built in with matching Electrolux Washer in under-counter,
recessed or closet installation. Installations requiring countertop and/
or cabinetry will require custom building. (Refer to Built-In Installations
on this page for cutout dimensions. For additional installation details,
refer to Product Installation Guide on web.)
•
Closet installation requires vented door with 2 unobstructed louvered
openings, minimum 60 sq.in. each, located 3" from top and bottom of
door. Full-length120 sq.in. opening also acceptable. Allow 1" clearance
between door and fronts of units.
•
Do NOT install in area exposed to dripping water or outdoor weather
conditions, or where gasoline or other flammables, including automobiles,
are kept or stored.
•
Floor MUST be solid with 1" maximum slope. To ensure vibration or
movement does not occur, reinforcement of floor may be necessary.
Do NOT install on carpeted surface.
•
Dryer MUST exhaust to outside of building, NOT into any concealed space.
•
Exhaust installation requires minimum 4"-diameter rigid or flexible metal
duct with approved vent hood having swing-out damper(s). Do NOT use
flexible plastic or metal foil duct and use shortest run possible.
•
Leveling legs supplied to level dryer properly and reduce excessive
noise and vibration.
Note: For planning purposes only. Refer to Product Installation Guide
on the web at electroluxappliances.com for detailed instructions.
Optional Accessories
•
Drawer Pedestals – Mediterranean Blue (EPWD15MB),
Island White (EPWD15IW).
•
Mobile Home Installation Kit – (137067200).
15"Drawer
Pedestal Installation
Elevates dryer height to 53".
For detailed pedestal installation,
refer to instructions included
with pedestal or on web.
Note: Pedestal Installation
requires modified utility hookup
locations. For details, refer to
Product Installation Guide
on web.
26
7
/16"
Left
15"
27"
Front
27"
Front
38"
(53"with
pedestal)
Rear
13
1
/2"
12
1
/2"
3
7
/16"
6
1
/2"
240V
Power
supply
Stacked Units in Recessed
or Closet Installation
For detailed stacked installation, refer
to instructions included with Stacking
Kit or on web. Note:Stacked installation
requires modified utility hookup locations
for dryer. For details, refer to Product
Installation Guide on web.
* To achieve minimal depth dimensions or clearances, dryer
MUST be vented straight back or with quick-turn 90° elbow.
Built-In Installations
For built-in installations, NO minimum clearance required
around sides or backs of units. For closet installation, allow
1" clearance between fronts of units and door. Location of
plumbing, exhaust and utility hookups MUST be considered in
built-in installations. For additional installation details, refer
to Product Installation Guides on web.
Side-by-Side Units in Under-Counter Installation
Requires custom-built countertop and/or cabinetry.
54"min.
90°
38"
min.
90°
Countertop
DryerWasher
31
1
/2"*
27" min.
90°
75
3
/4"
min.
31
1
/2"min.*
Dryer
Washer
90°
23
1
/2"
50
5
/8"*
31
1
/2"*
Left
Reversible
Door Swing
4"
19
1
/8"




